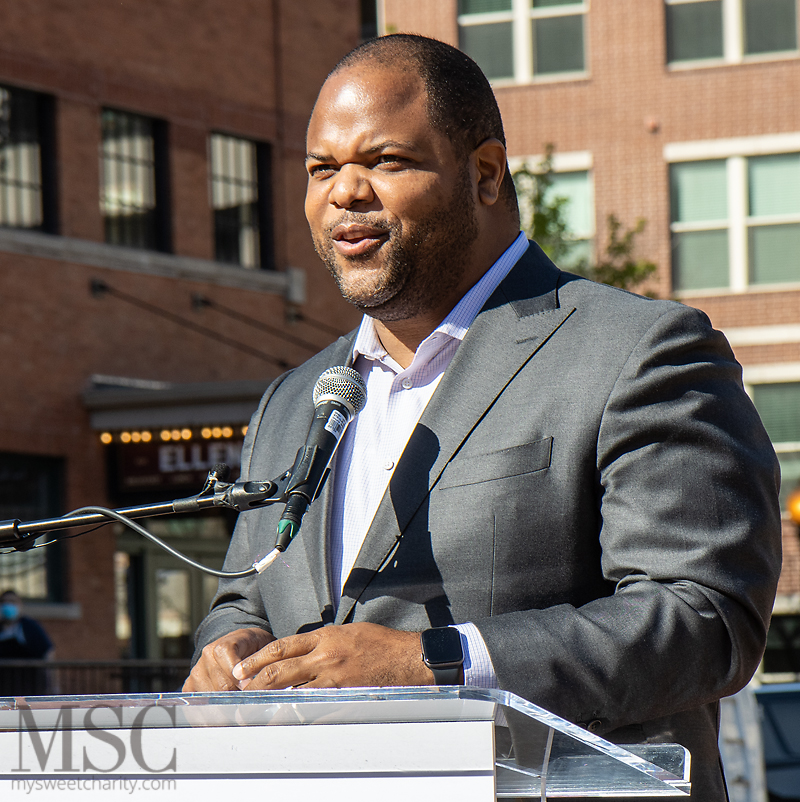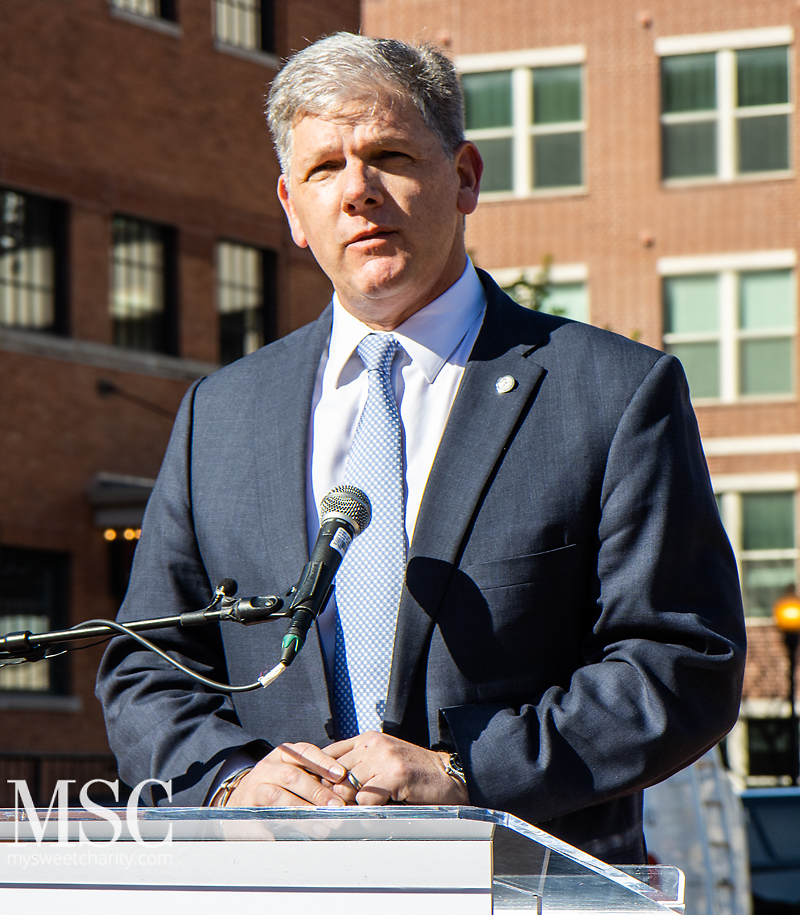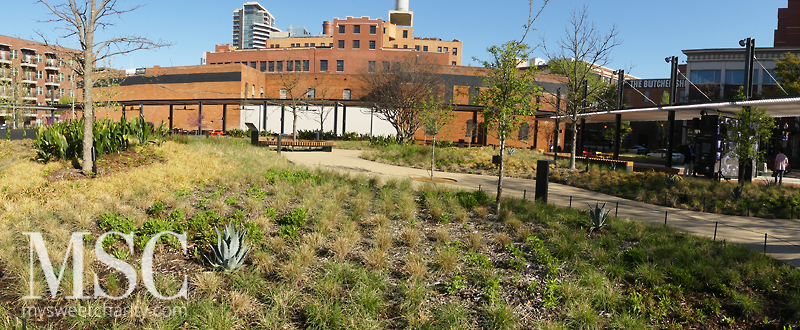Back in the early 1980s, the West End was Dallas’ party room with Planet Hollywood, The Palm, On The Border, the Boiler Room and Froggy Bottoms at Dallas Alley, Restaurant Silvano, The West End Marketplace, Ferrari’s and The Old Spaghetti Warehouse. Set against a concrete landscape, the neighborhood was filled to the max with neon signs boasting venues, valet parkers in heavy demand due to limited parking and the see-and-be-seen types. It became the local columnists’ honeypot for celebrity sightings.
Alas, like anyone who has partied a wee bit too much, the West End suffered a hangover as the 1980s recession took place. The neon signs were replaced by vacancy signs, valet parkers moved on to the Uptown hot spots, and the only news emanating from the areas was the latest longtimer closing down or moving elsewhere.
It was after the turn of the century that downtown Dallas was resuscitated. It was becoming the hub of excitement thanks to major companies signing big leases in state-of-the-art and renovated buildings. Along with these deals came a new wave of people actually wanting to live in downtown apartments and condominiums.
And then, of course, there were such draws as the Arts District, the museums and the American Airlines Center.
Savvy developers, some of whom had indeed spent a time or two in their younger days in the West End, were now looking at their old stomping grounds with new long-term investments. Midrise apartments were developed, old buildings were being renovated to accommodate 21st century offices and restaurants were returning.
The developers and Parks for Downtown Dallas recognized an opportunity to enhance the West End neighborhood that would blend the area’s history with cutting-edge technology. It was a park. Not a huge one, like Klyde Warren. No, it would be a little gem replacing a former parking lot just behind the former Spaghetti Warehouse.

After years of working with designers, city officials, donors and construction crews, Parks for Downtown Dallas CEO Amy Meadows oversaw the official opening of West End Square this morning with a green ribbon-cutting under a perfectly blue sky. Joining her in addressing the crowd of people (Pat Meadows, Michael Meadows, Elaine Agather, Steve Hulsey, Willis Winters, Kourtny Garrett, Adam Medrano, Adam Bazaldua, Mark Lamster, Roy Chumley and nearly 100 others VIP types) who donned masks and sunglasses were Dallas Mayor Eric Johnson, Dallas City Council Member David Blewett, Parks for Downtown Dallas Chair Robert Decherd and Dallas Park and Recreation Board President Calvert Collins-Bratton.



As Amy pointed out, the Square is the second of four parks in the Parks for Downtown Dallas plan, with Pacific Plaza having opened in 2019, Carpenter Park scheduled to open in 2022 and Harwood Park in 2023.
In addition to thanking the countless individuals and companies that supported the creation of West End Square, each of the speakers also pointed out how the recent pandemic had only validated the need for open spaces.

However, West End Square is not your ordinary grass park with a bench here and there. James Corner Field operation’s Principal-in-charge Isabel Castilla and her all-female team designed it to be a smart park. No, it doesn’t have a Siri or Alexa serving as your beck-and-call girls. It’s smart in a different way.
The Prairie Gardens are Texas native and hardy to the ever-changing weather conditions. Its smart irrigation system can self-regulate and respond to weather sensors.
In the center of the Gardens is the Water Table, which “incorporates three different modes: a reflecting pool for still days, bubblers on windy days and a cloud mist with potable water for cooling during particularly dry and hot days.


Wrapping around three sides of the park is the overhead steel “Frame” that activates the street edge by creating a diversely programmed threshold between the Historic District’s sidewalks and the Square’s garden interior. Beneath the Frame are
- The Porch with swings
- The Outdoor Workroom with a 50-foot-long table fitted with charging stations and Wi-Fi
- The Game Room featuring a variety of games like ping-pong and foosball
- The Innovation Arcade, which is designed to host temporary installations, performances and artwork
The technology of the Square’s lighting system “allows for the lighting to be dimmed after hours to reduce energy costs and respect the Square’s residential surroundings with lighting that’s dark sky compliant,” as well as to respond to nearby motion.
In addressing the group before the ribbon cutting, Robert Decherd pointed to the adjacent Old Spaghetti Warehouse that was purchased a year ago by Alexandra and Robert Lavie. He reported that the Warehouse’s wall was to “be demolished and the kitchen that had been plopped in there by the Spaghetti Warehouse 30-35 years ago will come out. The result will be the building in its original form and that area, as Robert (Lavie) and Corgan are envisioning, will be an outdoor seating area maybe with a balcony that will essentially become a part of the park.”
However, Robert stressed the importance of supporting and maintaining such a park, saying, “It is incredibly important we find the means to make sure that these parks remain in the condition that you see West End Square today. A park that is not maintained in an urban environment I assure you will ultimately become a liability [and] the exact opposite of what we are intending in these fabulous spaces.”

Patricia B. Meadows says
Thank you, Jeanne, for such a good article and photos about the new West End park.
Beautiful day for the ribbon-cutting. Great to see you there!